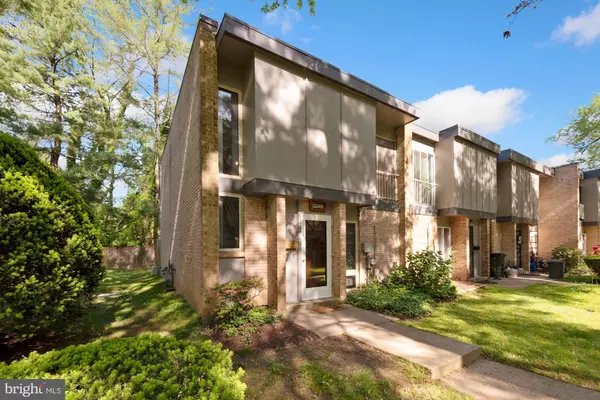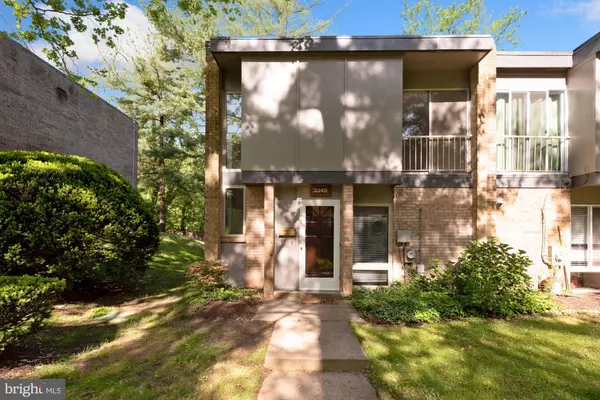For more information regarding the value of a property, please contact us for a free consultation.
3349 CLARIDGE CT Wheaton, MD 20902
Want to know what your home might be worth? Contact us for a FREE valuation!

Our team is ready to help you sell your home for the highest possible price ASAP
Key Details
Sold Price $310,000
Property Type Townhouse
Sub Type End of Row/Townhouse
Listing Status Sold
Purchase Type For Sale
Square Footage 1,306 sqft
Price per Sqft $237
Subdivision Montclair Manor
MLS Listing ID MDMC757154
Sold Date 06/09/21
Style Traditional
Bedrooms 3
Full Baths 1
Half Baths 1
HOA Fees $345/mo
HOA Y/N Y
Abv Grd Liv Area 1,306
Originating Board BRIGHT
Year Built 1967
Annual Tax Amount $2,483
Tax Year 2021
Lot Size 1,262 Sqft
Acres 0.03
Property Description
Welcome to this beautifully updated spacious end unit townhouse in wonderfully convenient Montclair Manor! Three bedrooms, one full bathroom, and one-half bathroom! Enter into the foyer leading to the dining area, kitchen, half bathroom, and living room. The main level boasts brand new floors and is freshly painted! The kitchen has brand new stainless steel appliances, a new faucet, new disposal, new flooring, and fresh paint! The washer and dryer are on the main level. The open light-filled living room has two sliding doors that lead to a spacious deck perfect for entertaining! There you will find a built-in bench and large storage shed. The upper level boasts a large primary bedroom with three closets, bedroom two, bedroom three with built-ins, and a full bathroom! The bedrooms all have new carpet and new ceiling fans! The upper level has been freshly painted, and the hall and closet hardwood flooring has been refinished! The monthly HOA fee includes water, gas, heat, and more! Assigned parking space! Close to metro, and shopping! So many updates and ready for you to move in and enjoy! Welcome home!
Location
State MD
County Montgomery
Zoning RT12.
Rooms
Other Rooms Living Room, Bedroom 2, Bedroom 3, Kitchen, Foyer, Bedroom 1, Other, Bathroom 1, Half Bath
Interior
Interior Features Carpet, Ceiling Fan(s), Combination Dining/Living, Tub Shower
Hot Water Electric
Heating Forced Air
Cooling Central A/C
Equipment Dishwasher, Disposal, Dryer, Oven/Range - Gas, Refrigerator, Stainless Steel Appliances, Washer
Fireplace N
Appliance Dishwasher, Disposal, Dryer, Oven/Range - Gas, Refrigerator, Stainless Steel Appliances, Washer
Heat Source Natural Gas
Laundry Main Floor
Exterior
Exterior Feature Deck(s)
Parking On Site 1
Amenities Available None
Water Access N
Accessibility None
Porch Deck(s)
Garage N
Building
Story 2
Sewer Public Sewer
Water Public
Architectural Style Traditional
Level or Stories 2
Additional Building Above Grade, Below Grade
New Construction N
Schools
School District Montgomery County Public Schools
Others
Pets Allowed Y
HOA Fee Include Common Area Maintenance,Water,Sewer,Gas,Heat,Ext Bldg Maint,Insurance,Lawn Maintenance,Parking Fee,Snow Removal,Trash
Senior Community No
Tax ID 161301774066
Ownership Fee Simple
SqFt Source Estimated
Security Features Carbon Monoxide Detector(s),Smoke Detector
Horse Property N
Special Listing Condition Standard
Pets Allowed No Pet Restrictions
Read Less

Bought with Denise A McGowan • Compass
GET MORE INFORMATION




